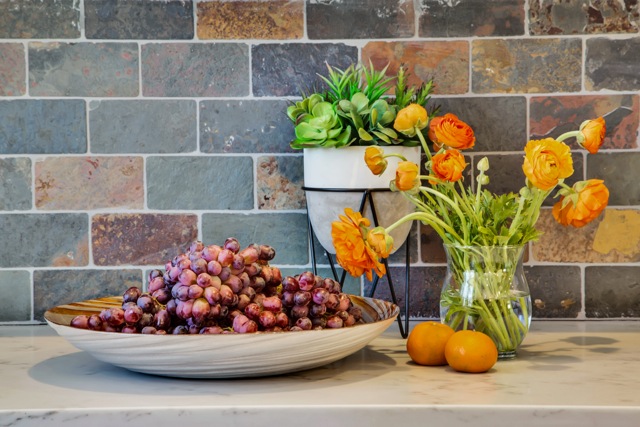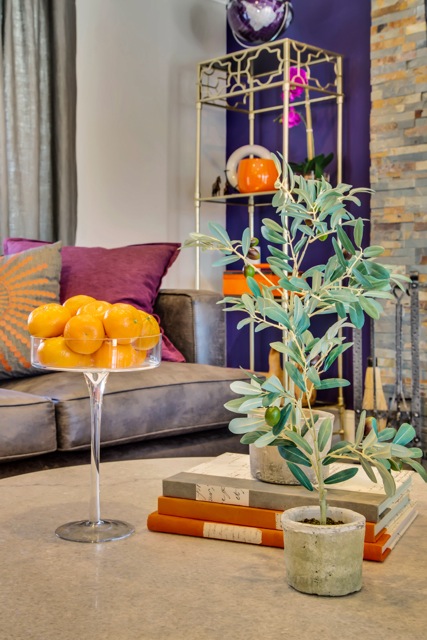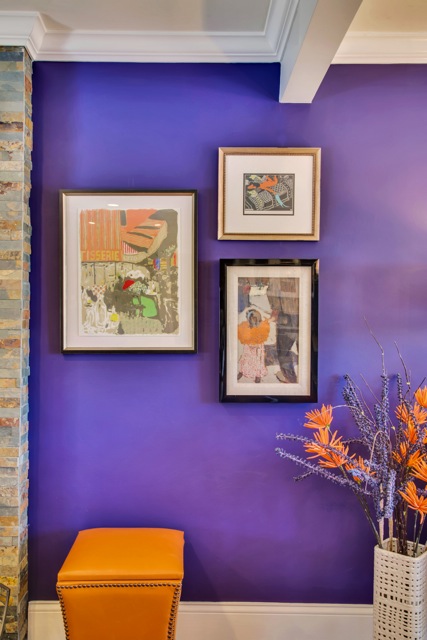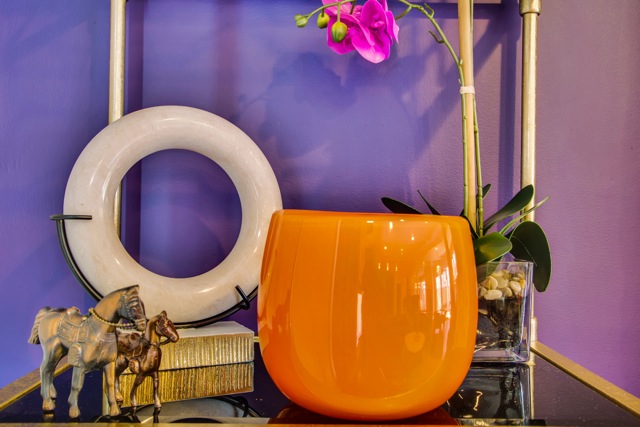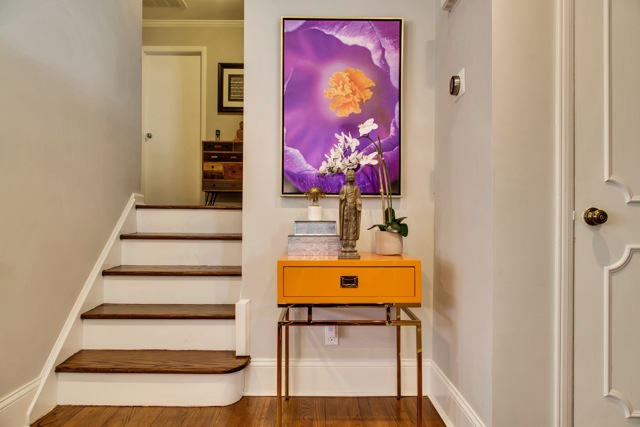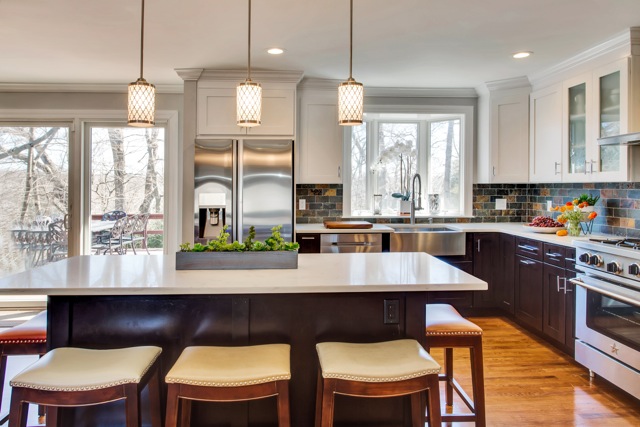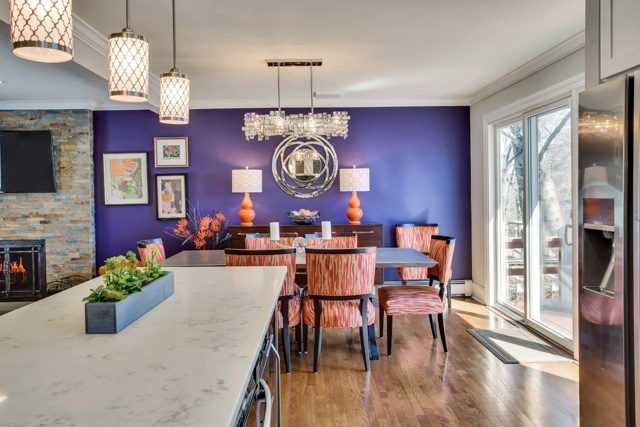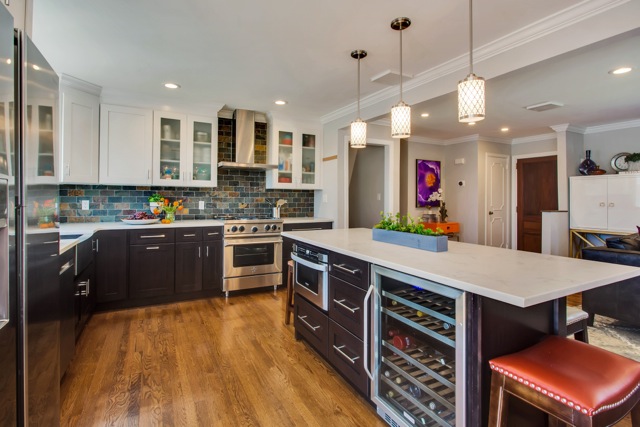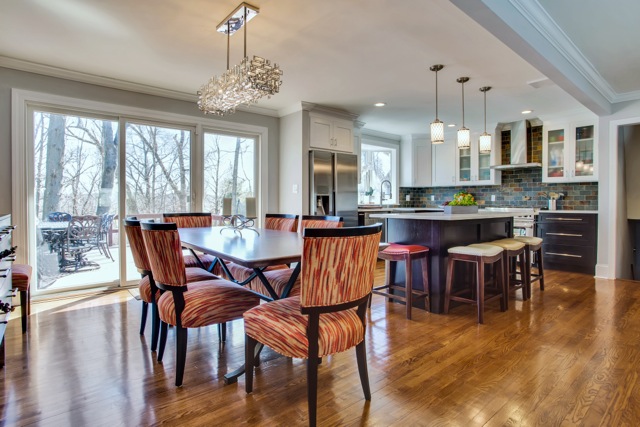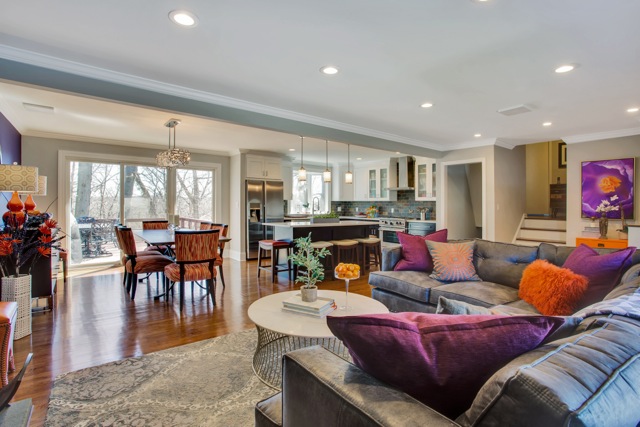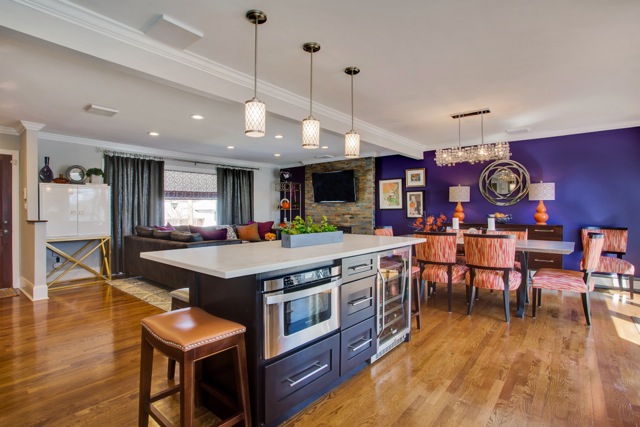First Floor Renovation
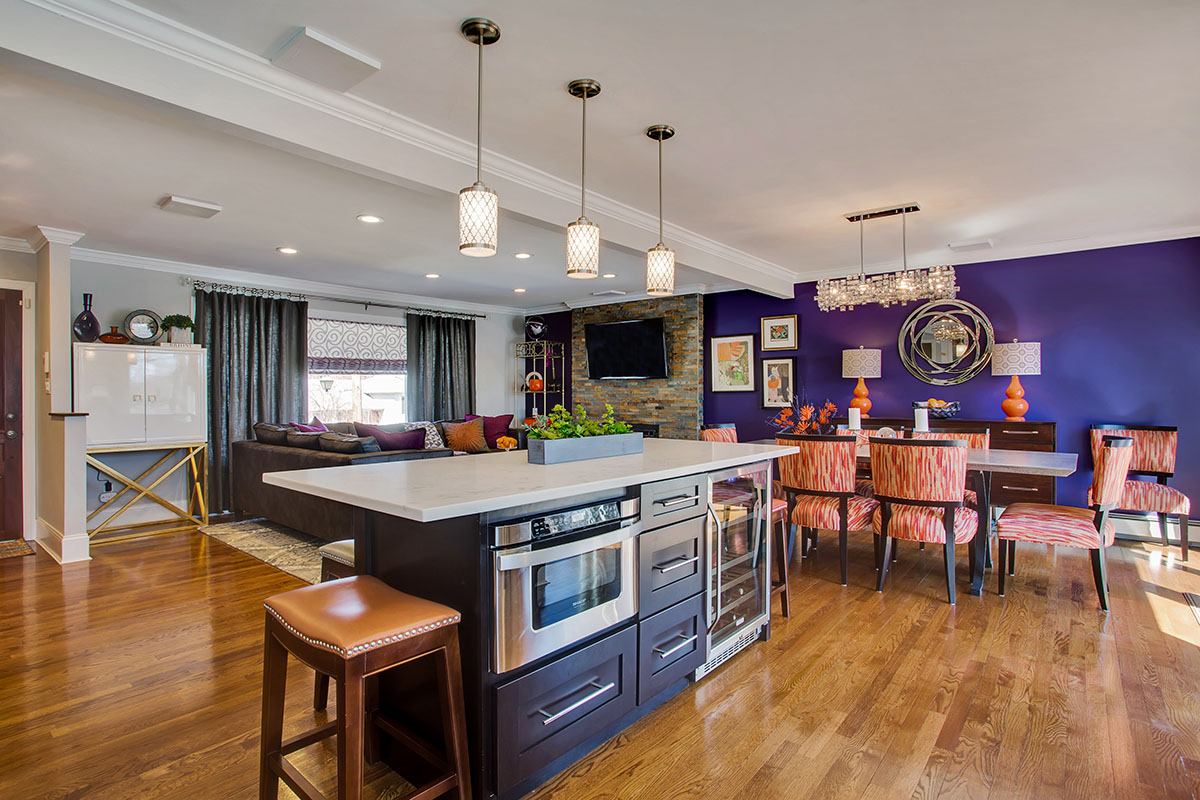
Problem & Objective
The original infrastructure of the house was closed off with various walls and dividers that made the spaces feel small. The homeowners wanted a complete renovation of various aspects of their home to update the look to have a more modern feel. They hoped to make their renovated home open and welcoming. Reyes Brothers Remodeling therefore completed a renovation for their first floor, kitchen, dining and living rooms. After the remodeling, each piece that went into the room completed the colorful and bright feel of the space.
Solution
The homeowners gave Reyes Brothers Remodeling their complete trust during the renovation process. With the freedom to choose the direction of the renovation, Reyes Brother’s Remodeling removed the dividers that made up the clearly defined spaces of each interior.
To further improve the lighting and spacing, the installation of floor to ceiling patio doors next to the dining room table and the matching windows above the new stainless steel sink allow natural daylight to fill in the shadows that used to overwhelm the home.
This theme of openness is carried out throughout each space with delicate glass vase pieces that adorn the tabletops. To ensure that the space is well-lit after sunset, there are hanging lights spaced out all over the home as well.
The texture of the brick walls boldly contrast against the vivid accent of the color purple. To enrich the home, colorful pieces are placed throughout the spaces in striking colors such as the carefully placed burnt orange lamps, the golden yellow feather pillow on the sectional sofa, and the red mixed with beige geometric fabric pattern that lines the kitchen chairs.

