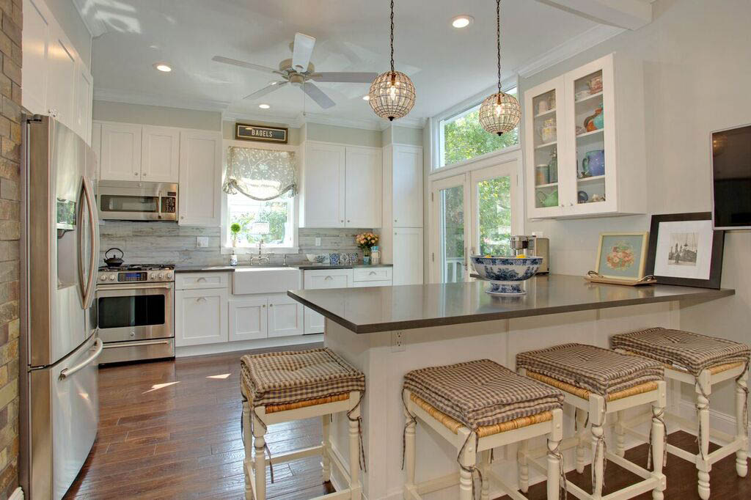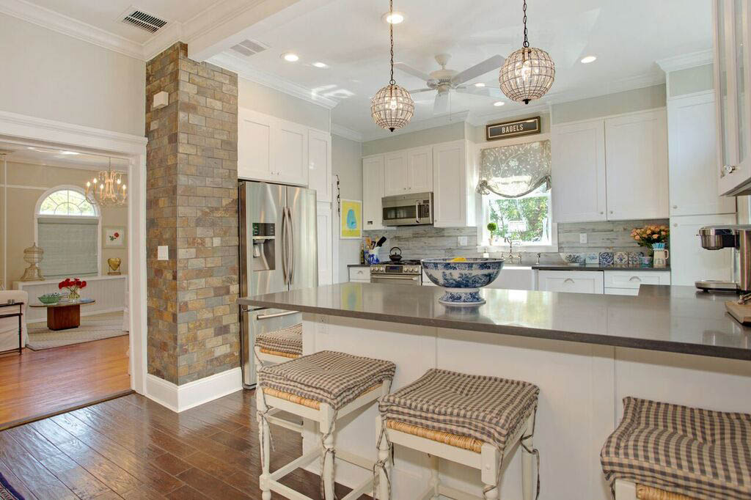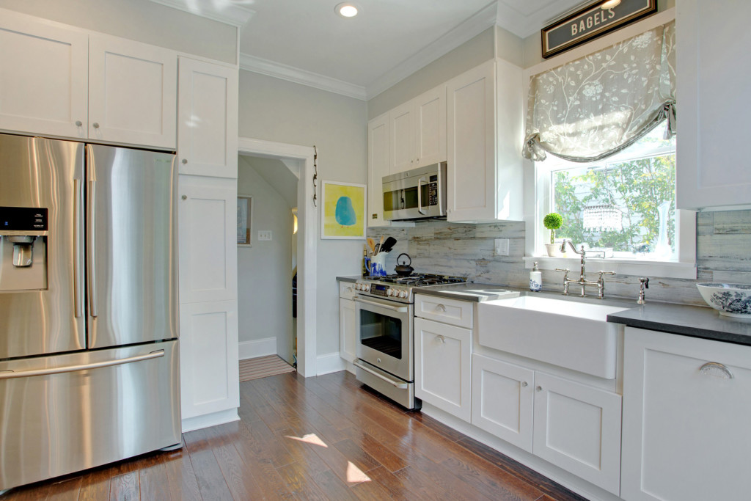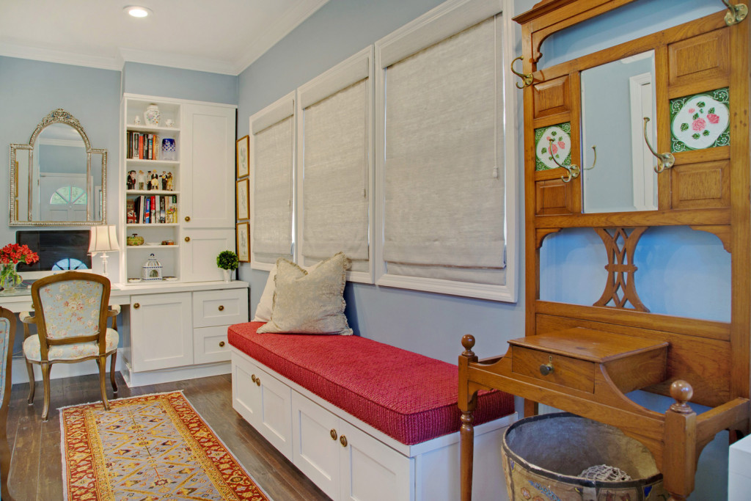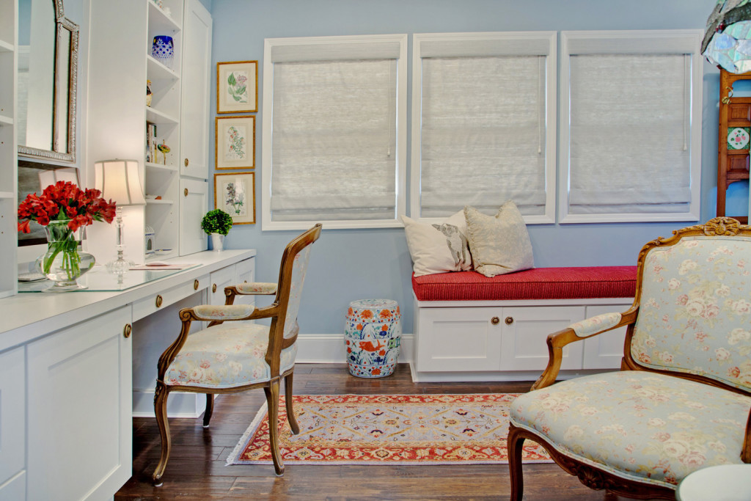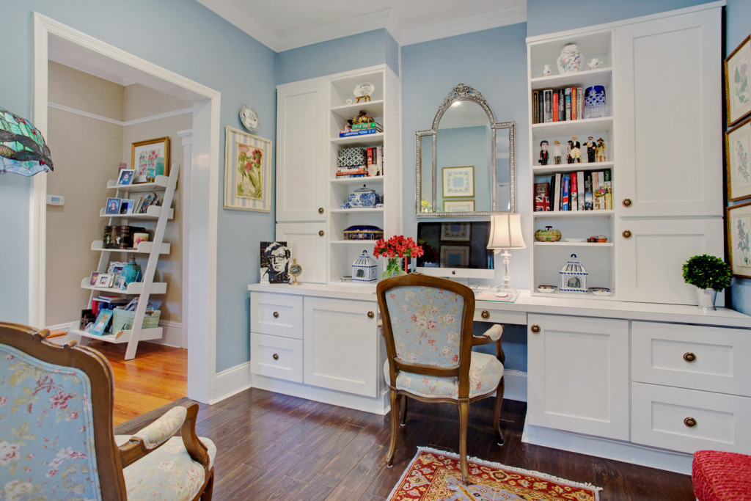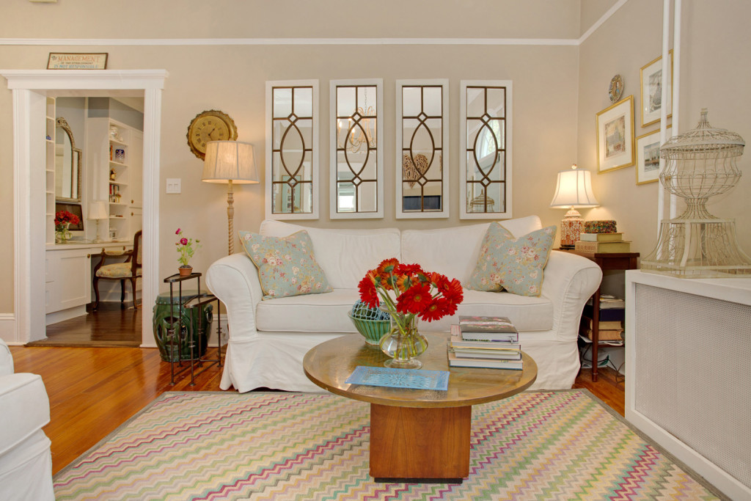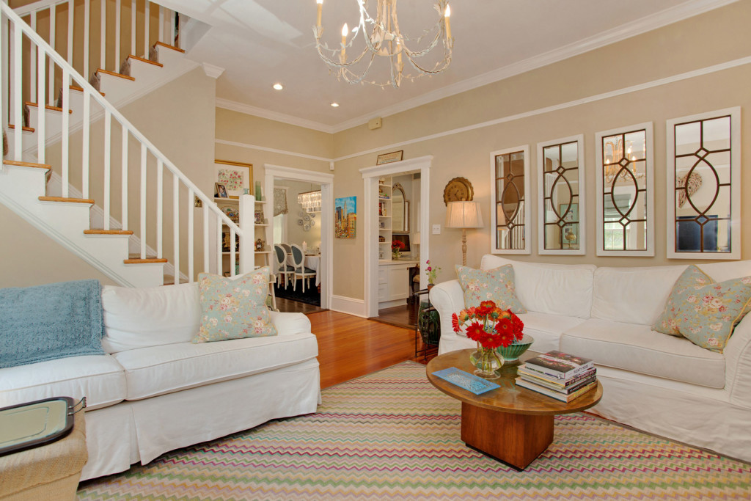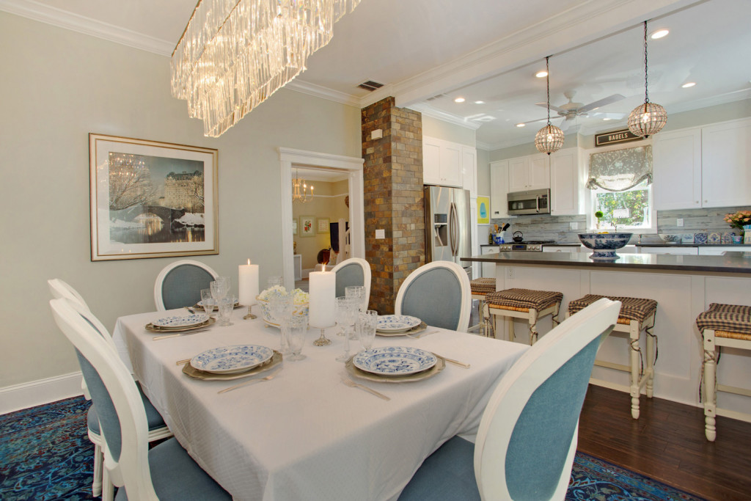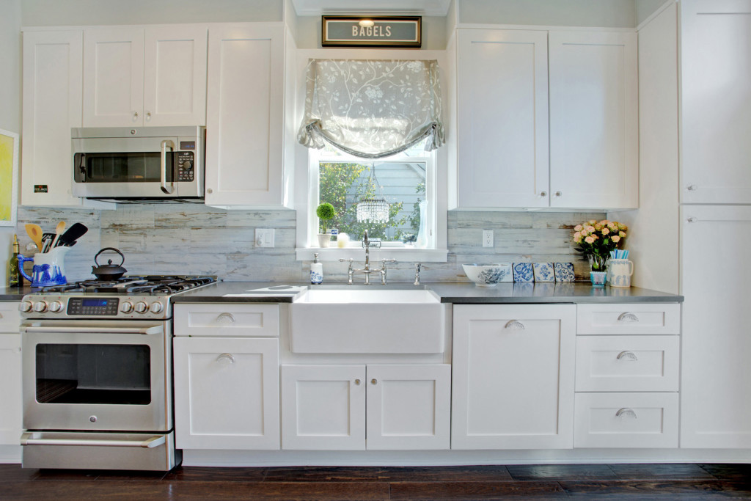Port Washington
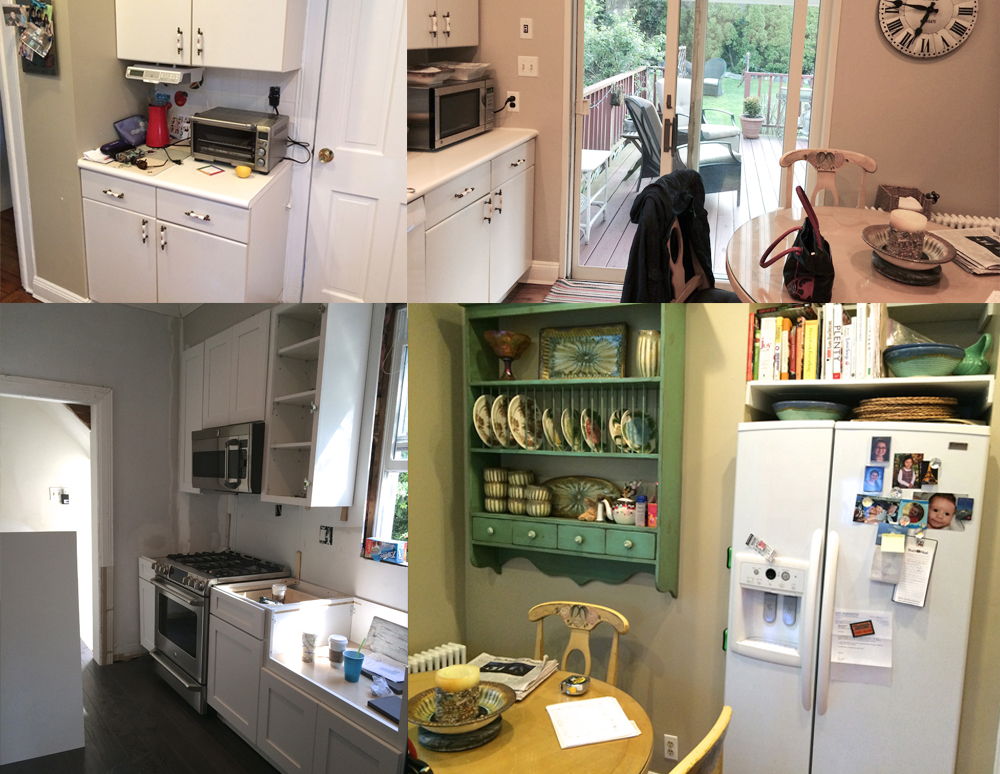
Problem & Objective
This project started as a kitchen remodel and grew into a complete renovation of the first floor, including dining room, living room, hallway and office area. Since the house was built at the turn of 20th century it featured a lot of traditional details and moldings, which were carefully restored during the renovation. The owners needed more room for family functions and entertaining. This meant opening the wall between the kitchen and the dining room, reconfiguring the kitchen layout and installing a large island resolved that objective. In addition, two spaces, that were previously separated, had to be visually united. It was important to keep the interior light and airy and at the same time cozy and warm.
Solution
By combining clean, white, shaker style cabinetry with glass hardware, gray quartz counter tops, warm dark wood floors, rustic slate tile, and worn out textures in the back splash tile, we were able to successfully create a welcoming atmosphere.
The high ceilings allowed for an oversized crystal chandelier and crystal globes for pendants and that added some sparkle and a touch of glamor.
The French doors lead into a cozy deck featuring gray wood, white round table, chairs, and vintage accents, a continuation of the indoor space outdoors.
In order to connect all the spaces the blue and gray color palette was carried into the living and office areas. The owner wanted to use some of her existing furniture and area rugs and it was incorporated into the new design by use of color and upholstery. Red accents were added throughout to incorporate the existing floral pattern of the pillows and accent chair fabric.
The hallway, previously not used, was converted into a comfortable office with plenty of storage, custom cabinetry and a built in bench with soft pillows and storage underneath.

