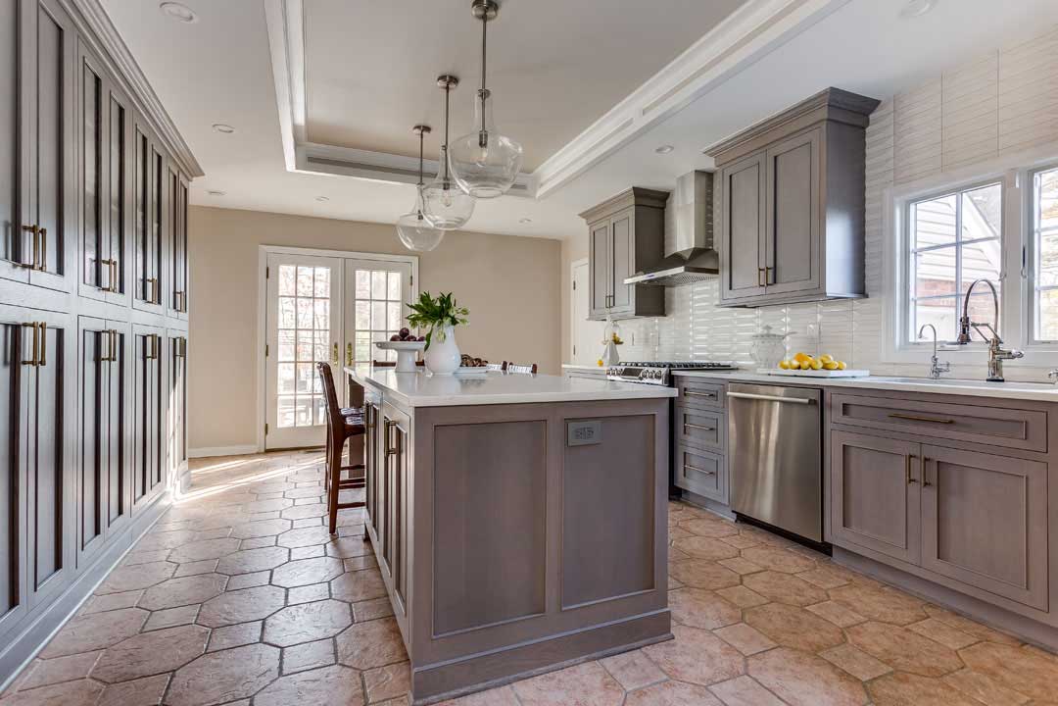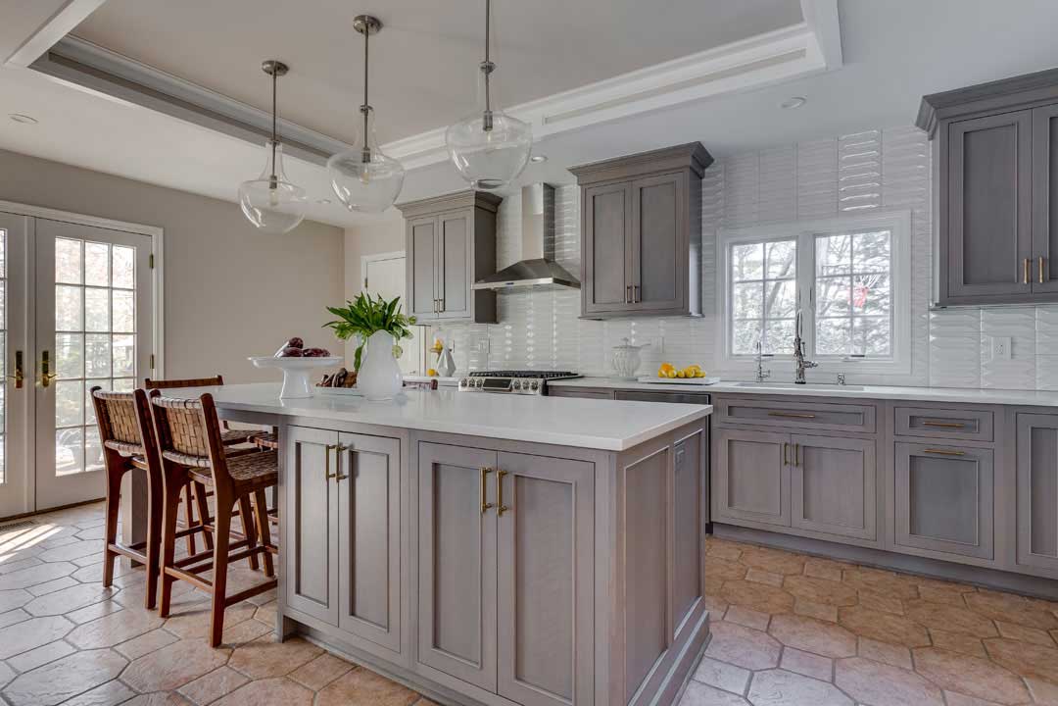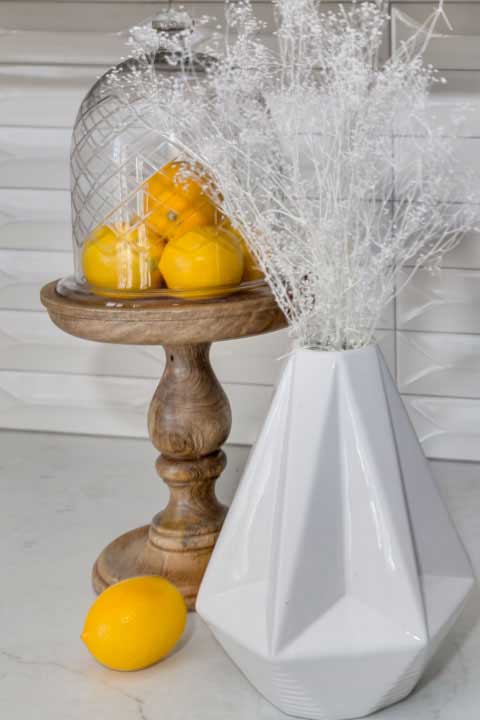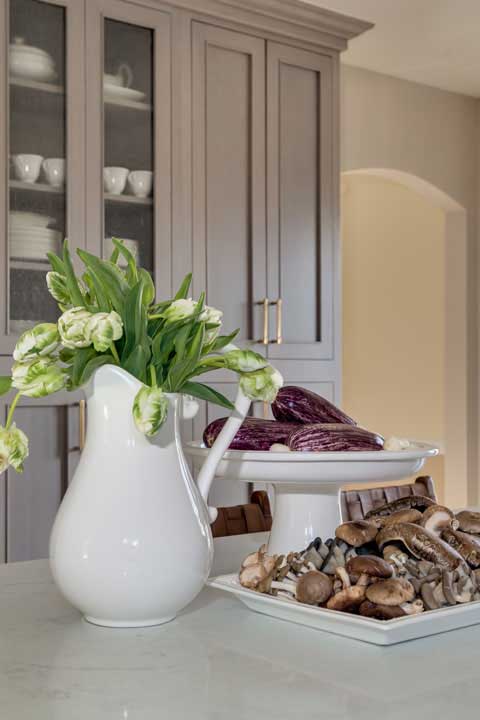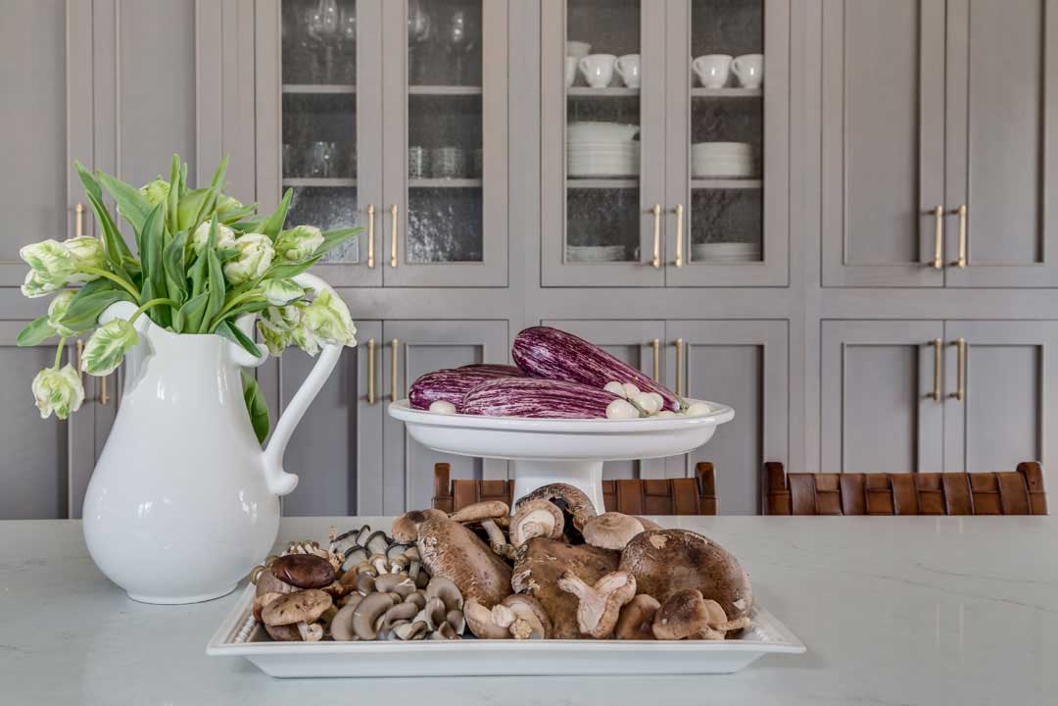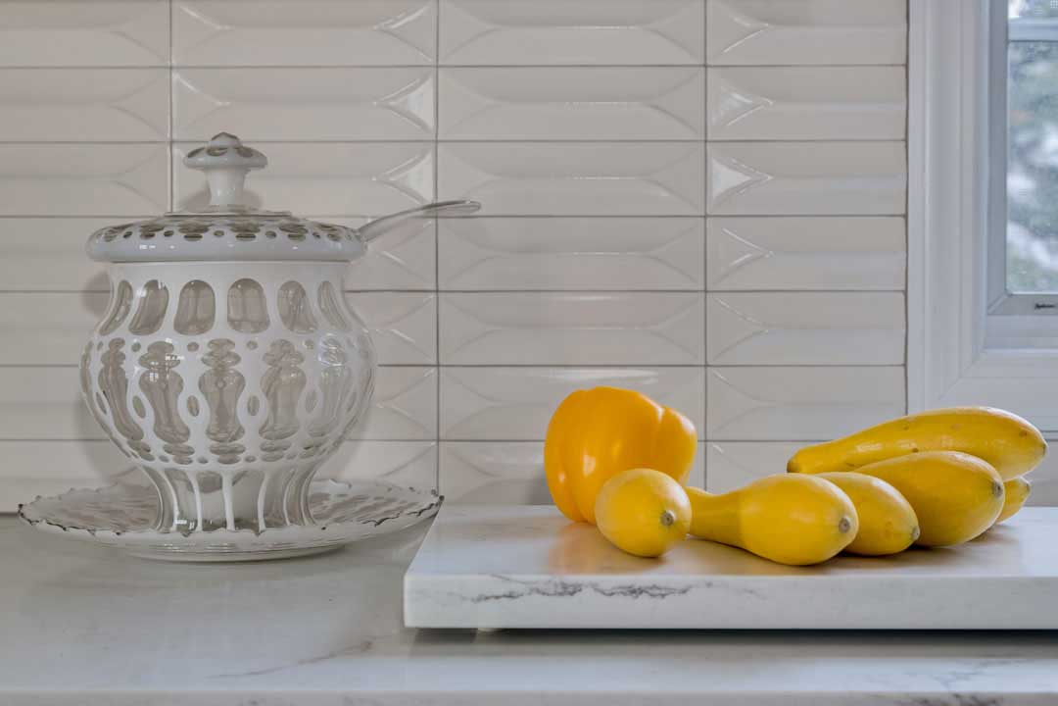Orchard Farms Kitchen
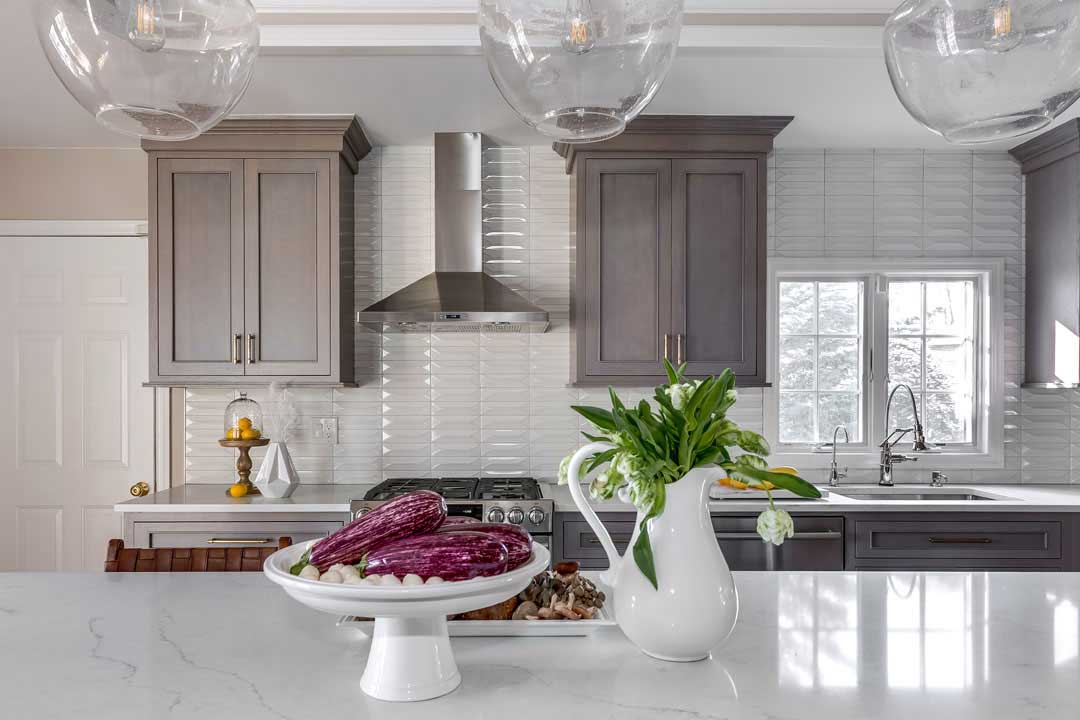
Problem & Objective
The homeowners waited a long time to renovate their kitchen. They were overwhelmed by all the choices and decisions they had to make. After our meeting we put their worries to rest. We reassured them that we would do our best to create their dream kitchen.
The original 1990’s kitchen desperately needed to be brought into the 21st century.
The homeowners hated the outdated cabinetry, narrow peninsula and overall layout. They wanted a small home office area, but most importantly they wanted a large island with plenty of seating. There was an issue with the width of the kitchen. It was tricky to fit the island in the narrow area without ample space to allow a nice flow around it. However, we never want to disappoint our customers.
Solution
In order to design a functional layout and give our customers their dream island, we went with shallow pantry units along the kitchen wall. That extra 12” allowed for just enough space for the island. Reworking the layout of the cabinetry on the perimeter of the kitchen opened up a space for a small home office area.
We had to work with the existing radiant heated flooring. Replacing it was out of the question because of the additional costs. The choices of cabinetry and color scheme had to correlate with it. Therefore we selected oak cabinets in driftwood oak finish with warm brushed brass hardware.
According to our customers we checked all the boxes on their dream kitchen wish list.

