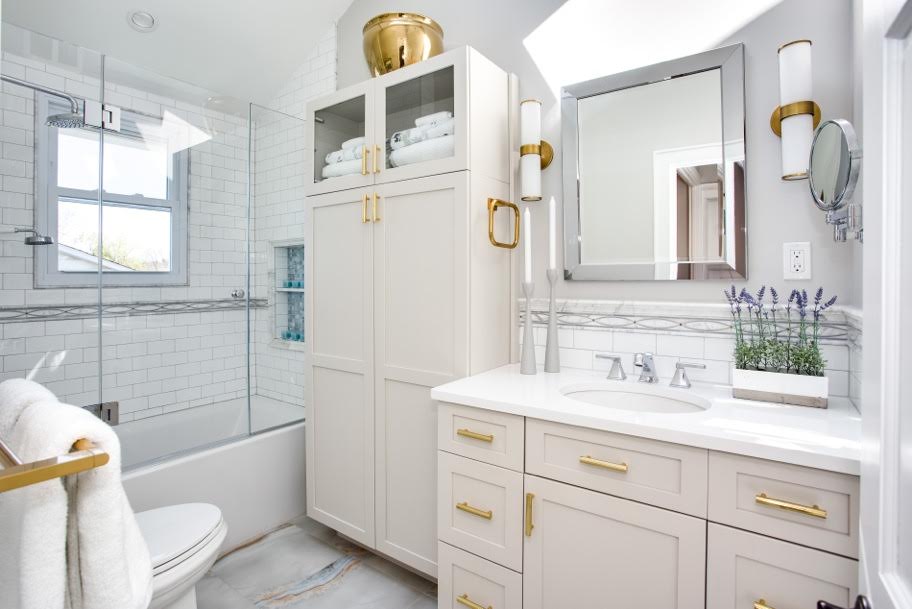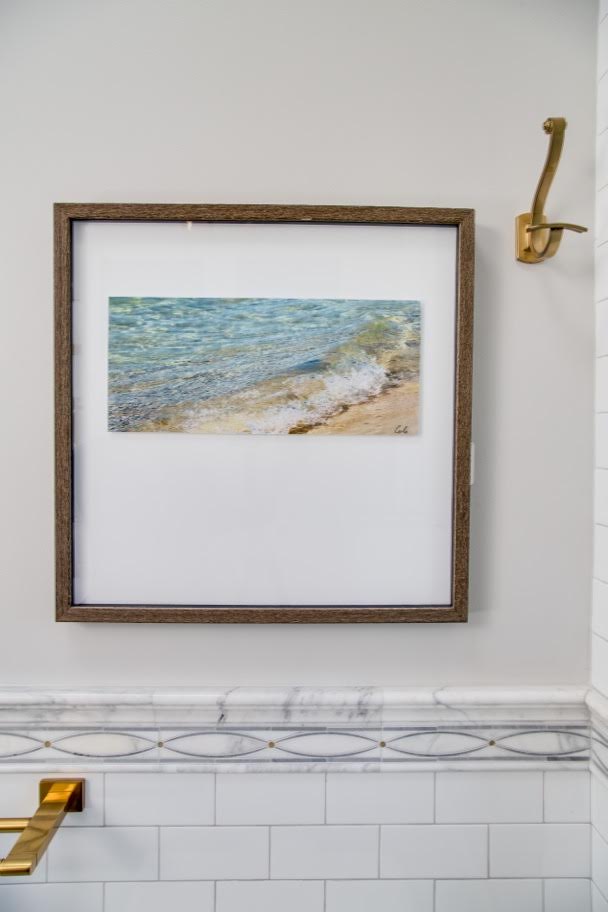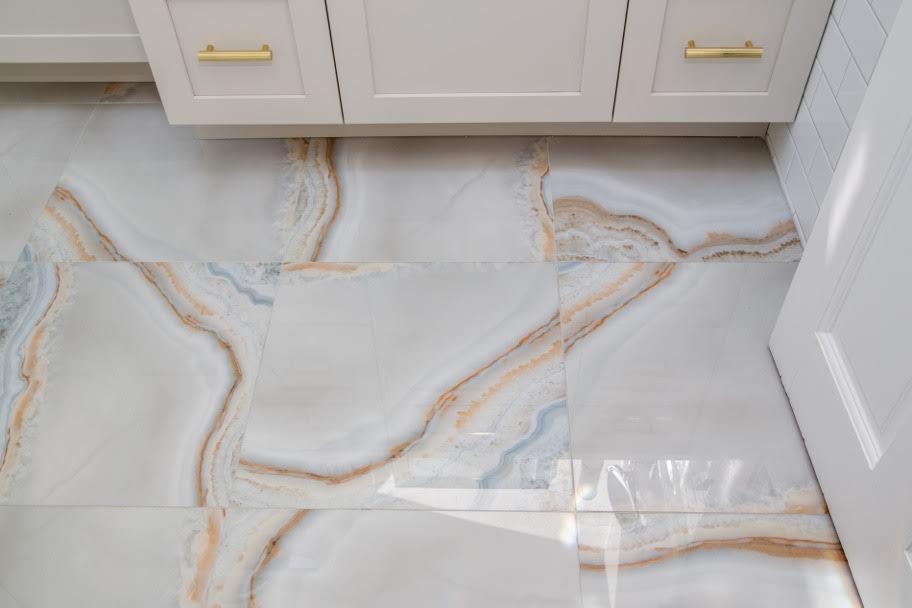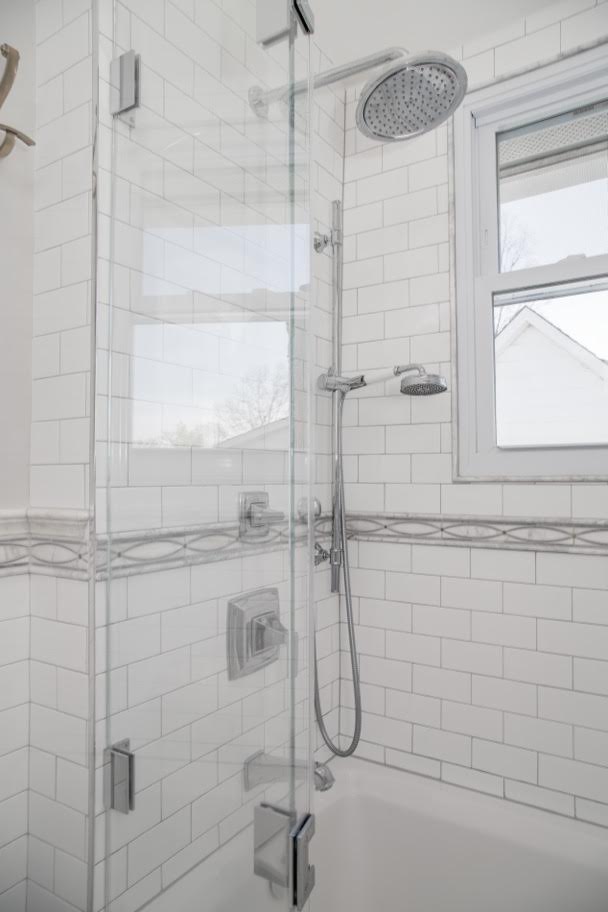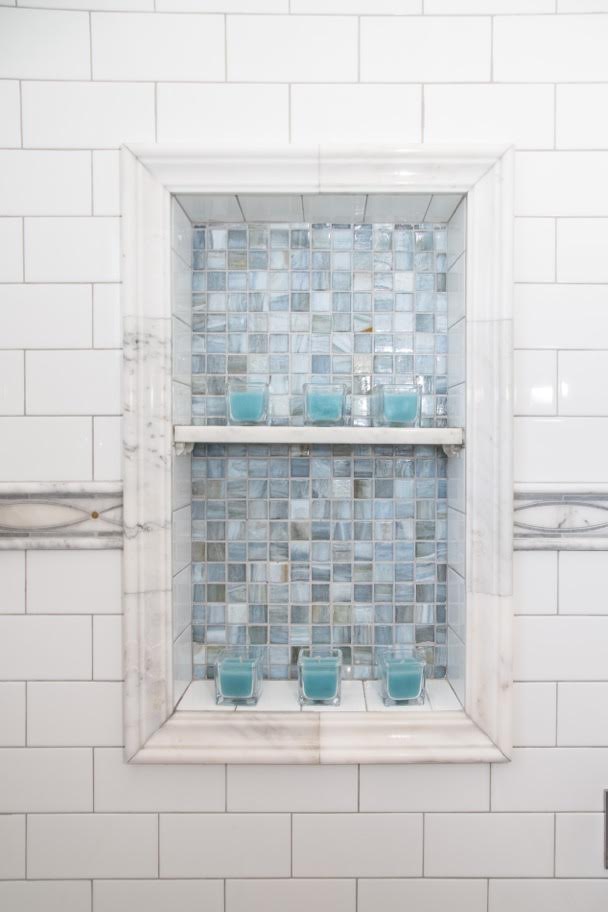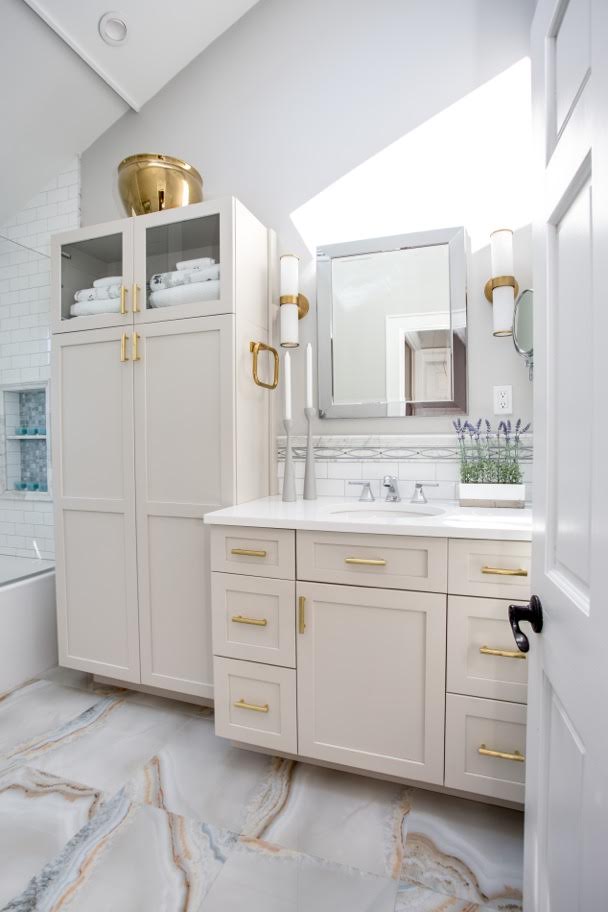North Shore Bathroom Remodel

Objective
This master bathroom presented some challenges we had to overcome. The overall space of the bathroom was small and the layout was not practical. During our consultation, our client asked for more storage space as well since the space was crowded.
We made it happen by reworking the layout, using every available inch of space. We closed a window in order to move the vanity.
We also opened up the ceiling and added a sky light to give the bathroom more natural daylight. The white cabinets also finished creating that illusion of space.
We worked with the client to add design elements and colors she loved – agate grays and blues with warm brass tones. Despite it’s size, the bathroom now feels spacious and warm, while offering plenty of custom storage.

