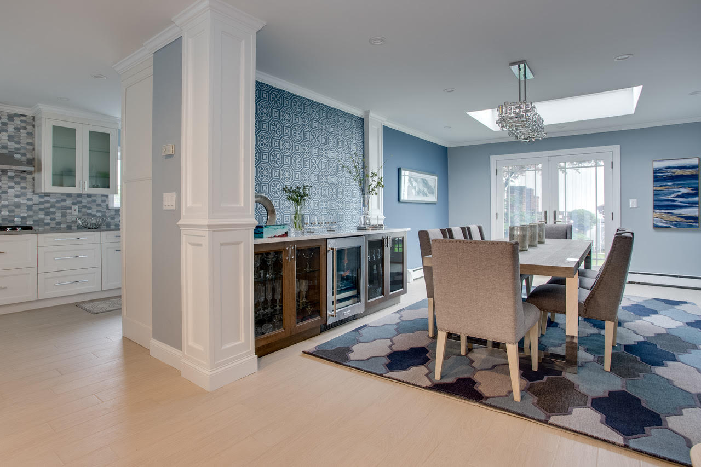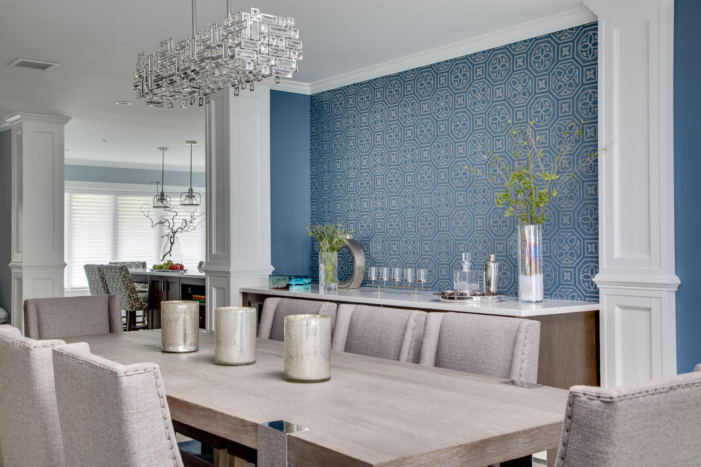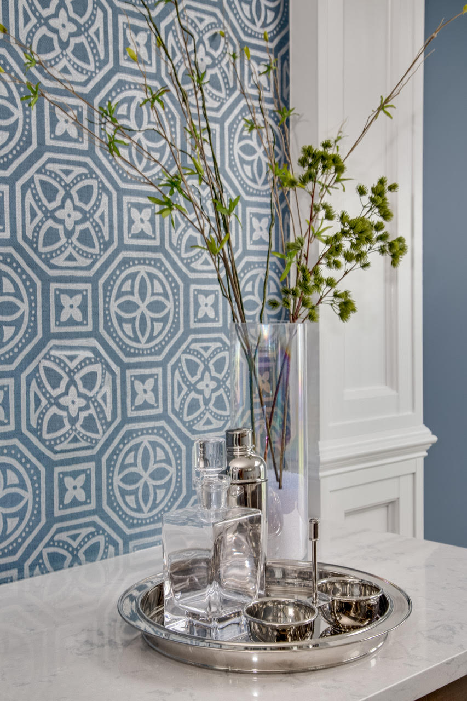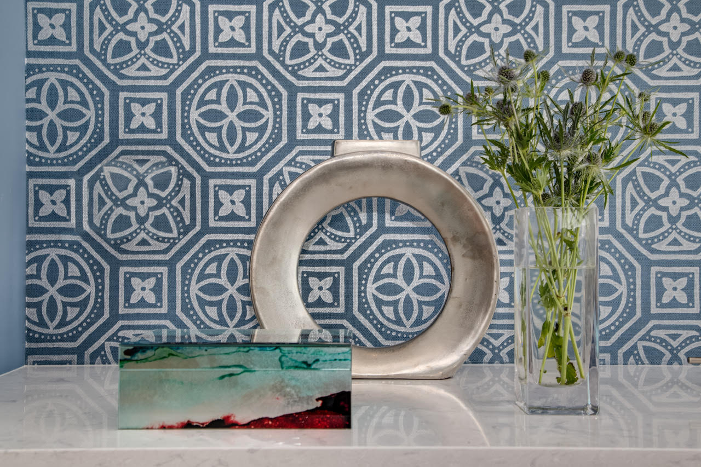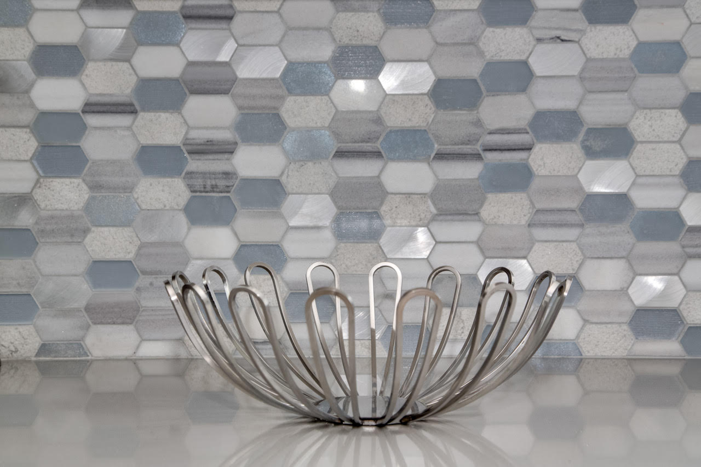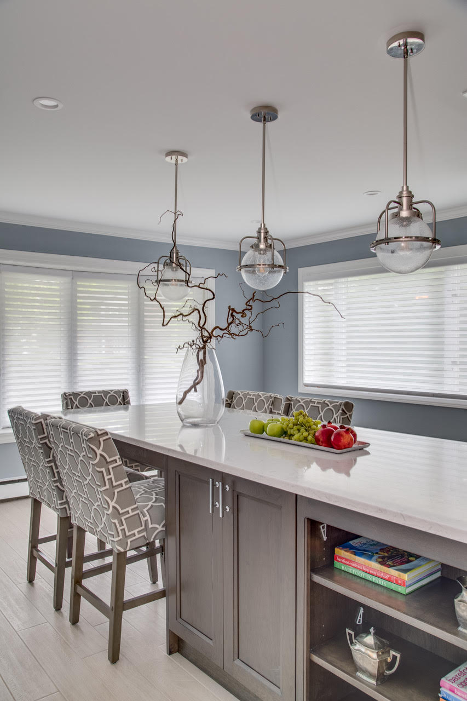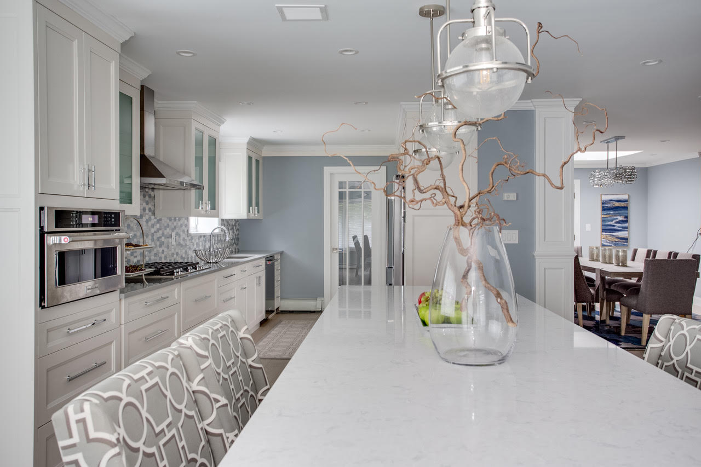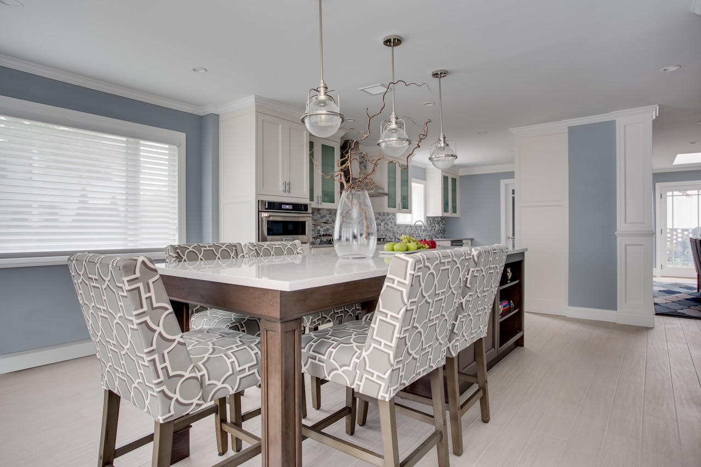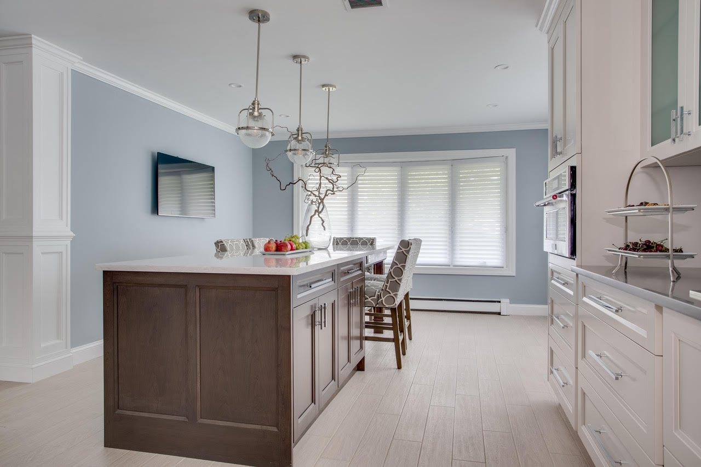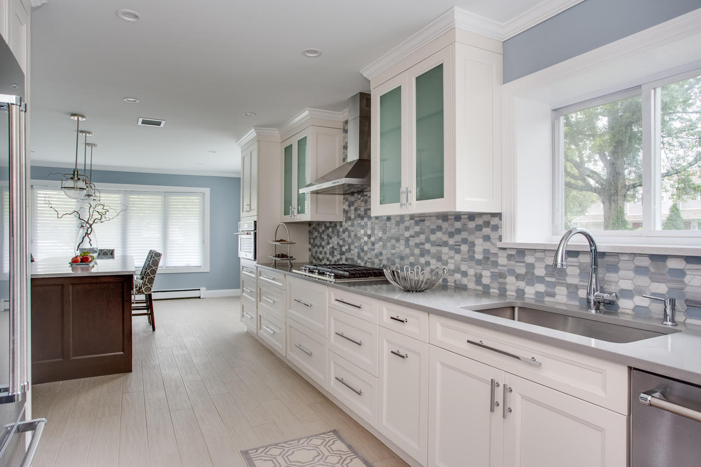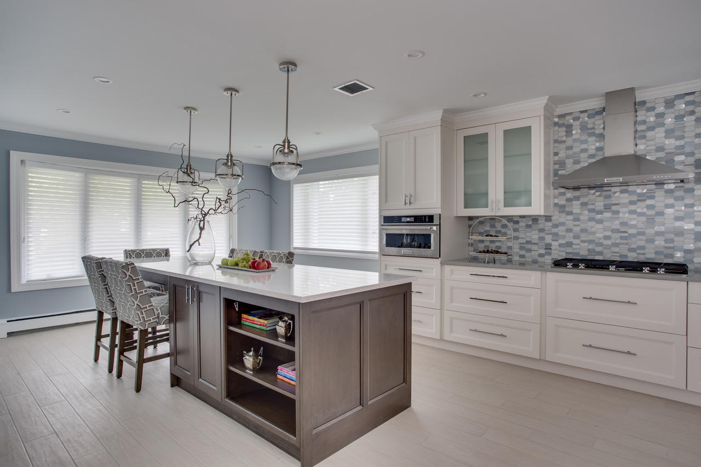Manhasset Hills Dining & Kitchen
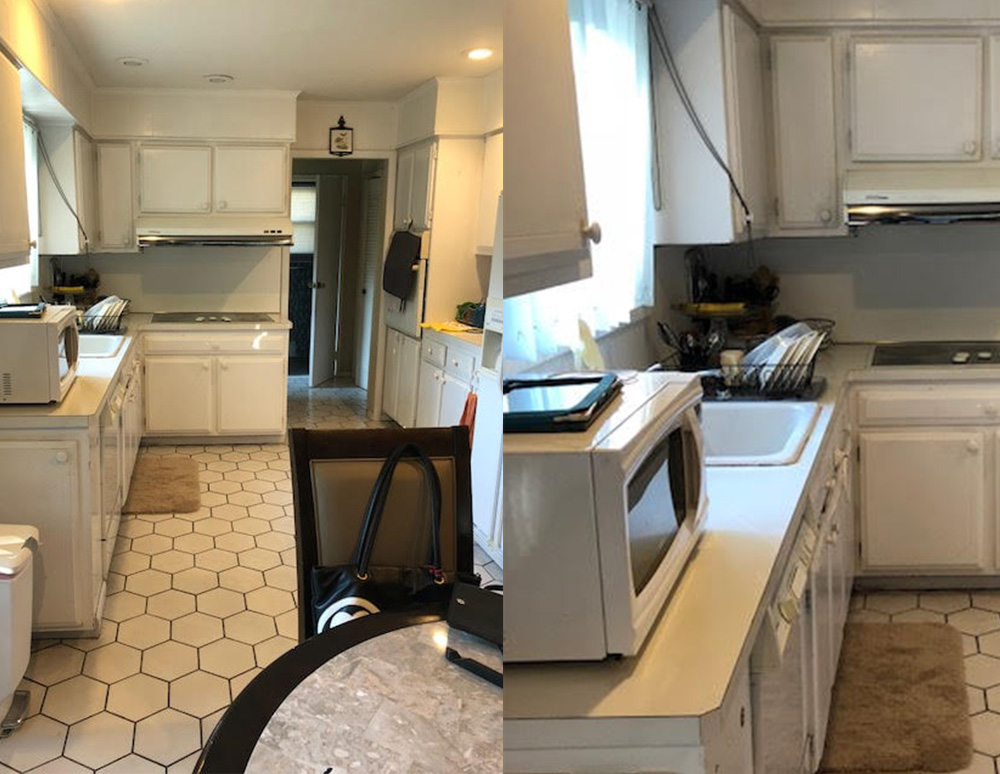
Problem & Objective
It took our clients several years before they decided to go ahead with the complete renovations of the first floor of the house they had been living in for several years. They are a busy professional couple and they needed help with the overall design decisions and choices of all the finishes for their updated space. Once we had established a secure line of trust, we were finally able to begin the project with their go-ahead. We opened up the floor plan and created a more functional space for their young family.
Solution
By removing some of the walls and opening the space, we opened up the first floor to allow for a large 10’ island with plenty of storage, seating for the entire family, and entertaining.
This large kitchen feels light and airy with blue and silver tones in the back splash tile and white cabinets, but the darker wood colored island grounds it and gives it warmth. The contrasting colors and different textures layered in the kitchen created depth for the whole look.
We carried the blue and silver color palette into the dining room and installed moldings, millwork and wallpaper to give character to the room. The Thibaut blue and silver wall covering brought so much interest to the space itself.
My client was ecstatic with our color choices, and the new space sparked joy.

