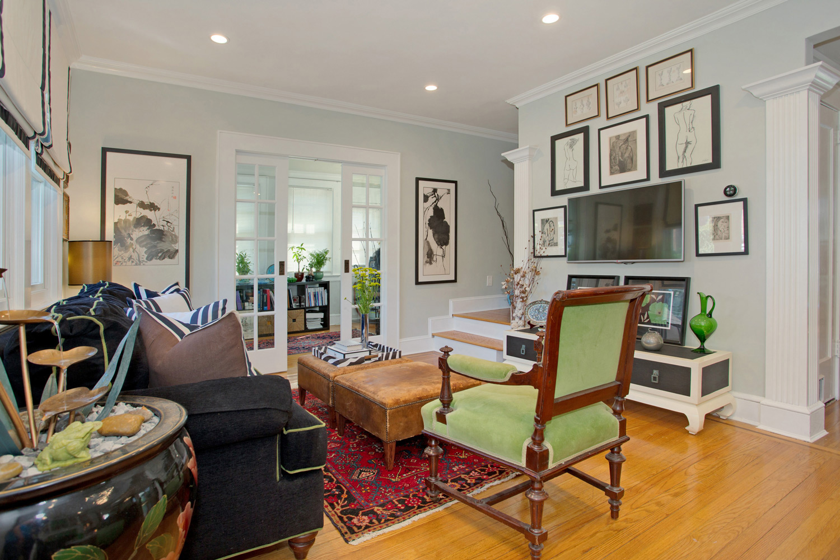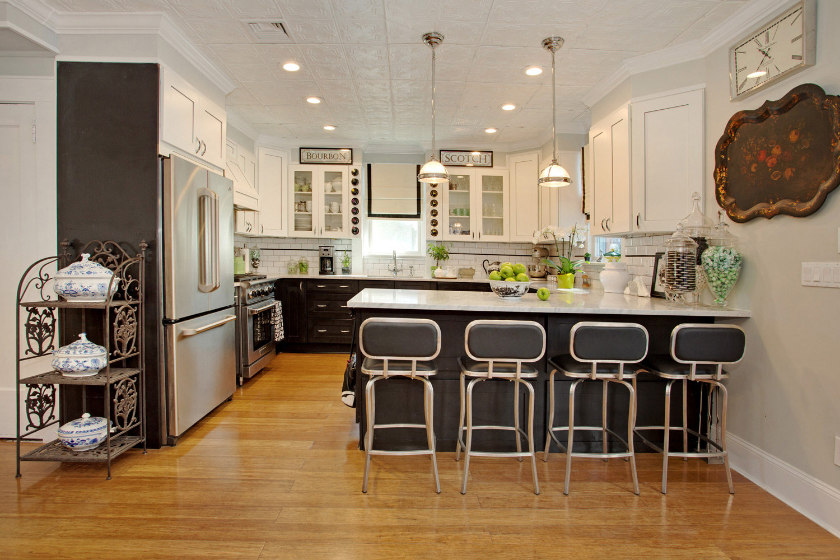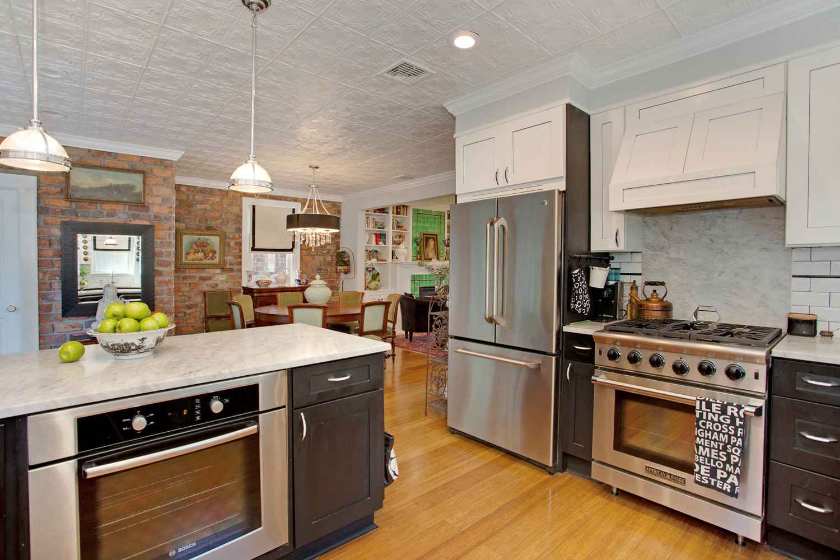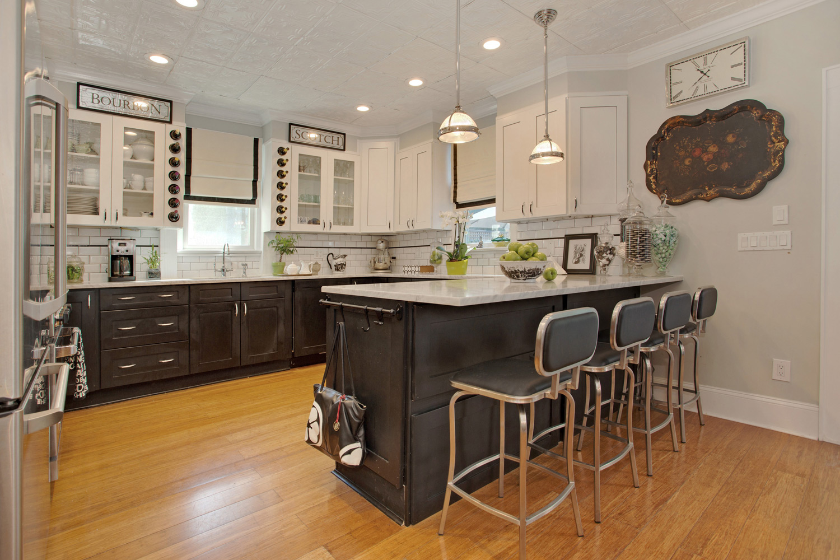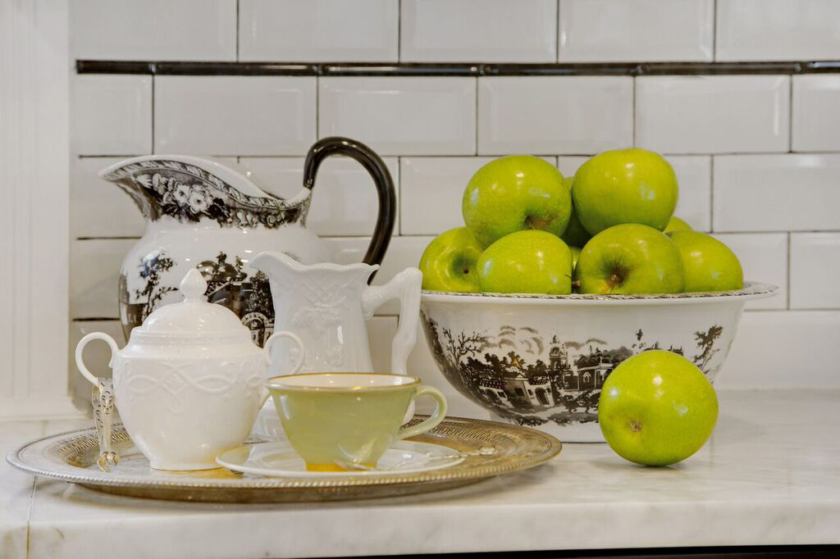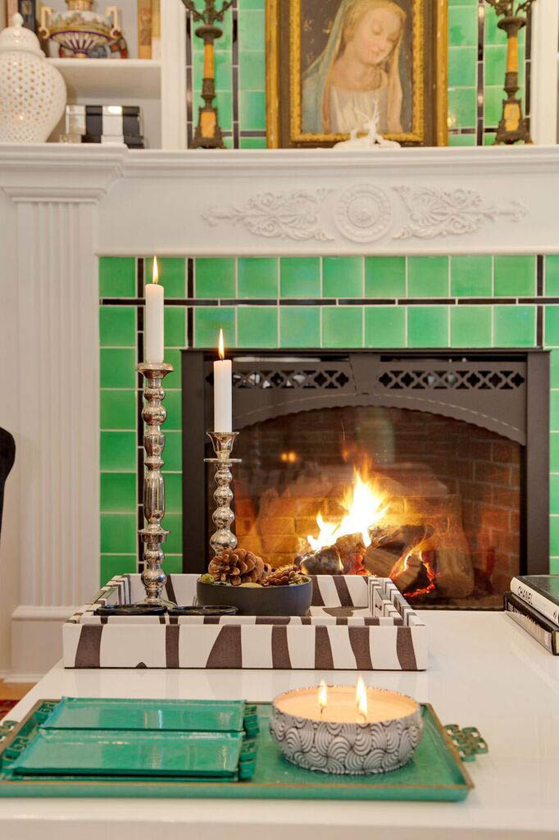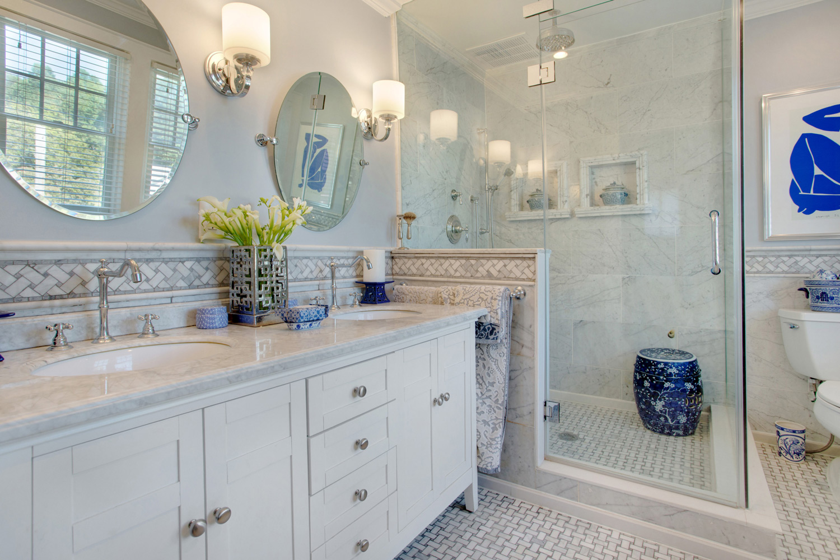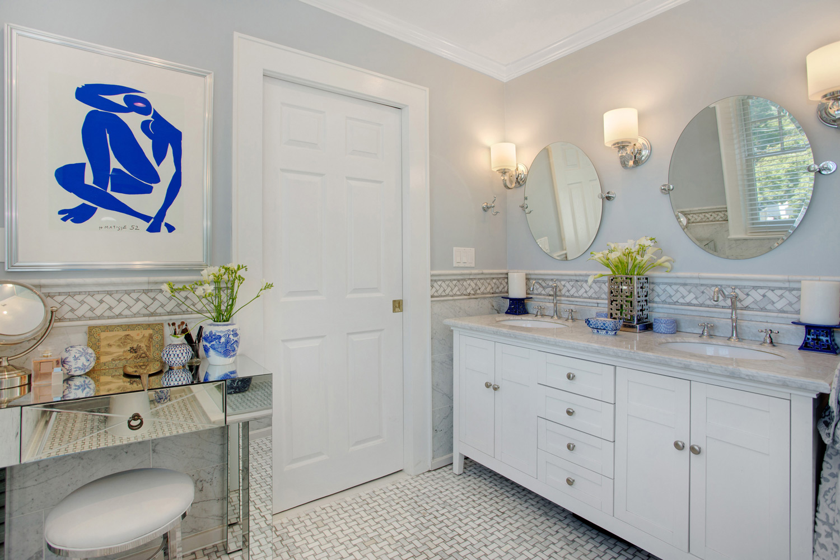Baxter Estates
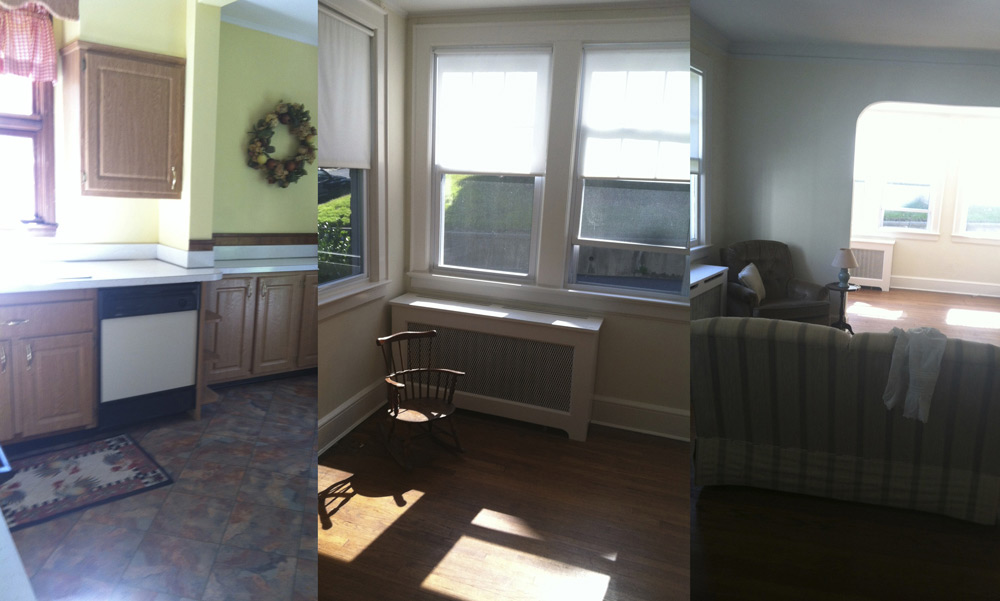
Problem & Objective
When the owners purchased this 1920s Dutch Colonial it was a real “fixer-upper” which had not been updated since 1950s. Everything, from the kitchen and living spaces to the bedrooms and bathrooms had to be renovated. On top of that, both the downstairs and upstairs floors had to be extended. The objective was to bring this house up to date with modern amenities, create a more open plan, improve the flow from space to space, and redefine the traditional home while keeping its character and details.
Solution
The result is an eclectic and open interior with defined spaces, plus bold and contrasting colors influenced by the 1920s Art Deco Era. Attention to detail was crucial in order to achieve this look.
Reclaimed 1920s tiles from an old bathroom-remodeling job was used for the fireplace. Furthermore, custom cabinetry was added to house the library and owner’s collection of 19th century porcelain. Black and white accents, prints, and Chinese ink paintings helped to give the space a bold and graphic look.
The black and white theme was carried to the kitchen where combination of black and white cabinetry, Art Deco style hardware, white subway tile with black pencil detail, honed Carrera counter tops were installed to complete the look. In the powder room, black tile with black fixtures and contrasting rich red color created the feel of a Japanese lacquer box, which is all part of the Art Deco Era look.
In the master suite, the use of traditional blue and white scheme, gray, silver, Carrera marble in the master bathroom, and an accent wall with Asian motive which was carried throughout the room created a calm and peaceful oasis. The French doors lead to a patio, which is a continuation of the living space, featuring blue stone, Asian accents, and a koi pond.


